Small Bathroom Shower Ideas for Better Space Use
Designing a small bathroom shower requires careful consideration of space utilization, functionality, and aesthetic appeal. Efficient layouts can maximize the limited area while maintaining comfort and style. Common configurations include corner showers, walk-in designs, and shower-tub combos, each offering unique advantages for small spaces. Proper planning ensures accessibility and ease of movement, which are crucial in compact bathrooms.
Corner showers utilize two walls to create a compact and efficient space. They are ideal for maximizing corner areas and can be fitted with sliding or hinged doors to save space.
Walk-in showers offer a sleek, open look that visually enlarges small bathrooms. They often feature frameless glass for a minimalist appearance and easy access.
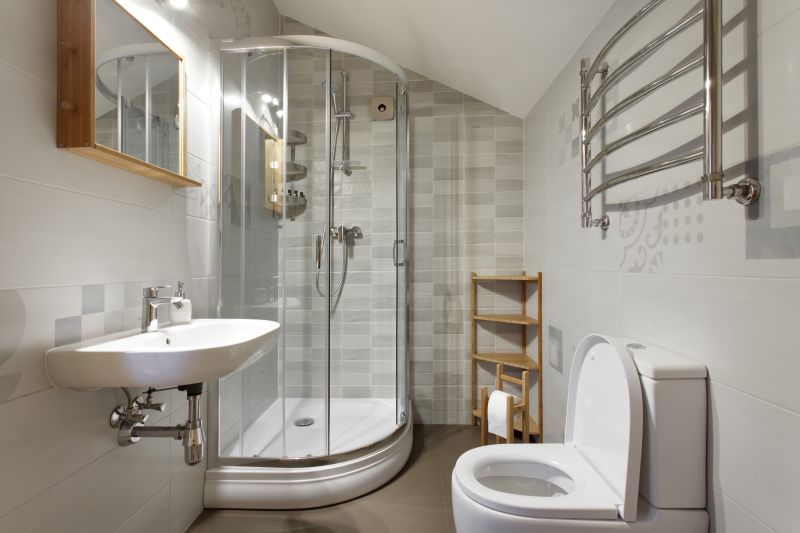
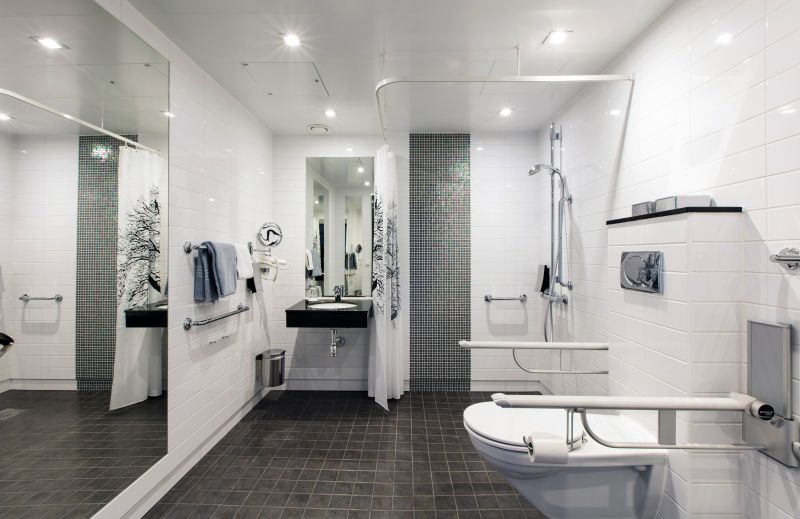
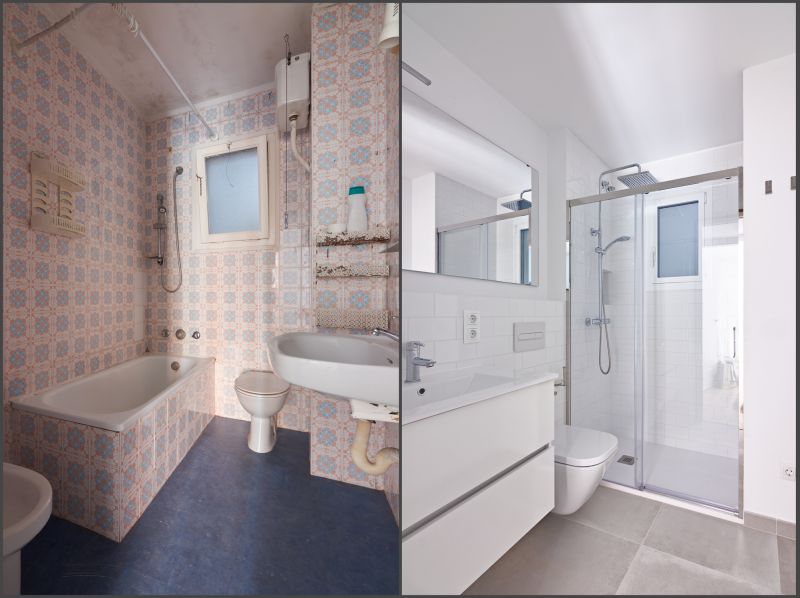
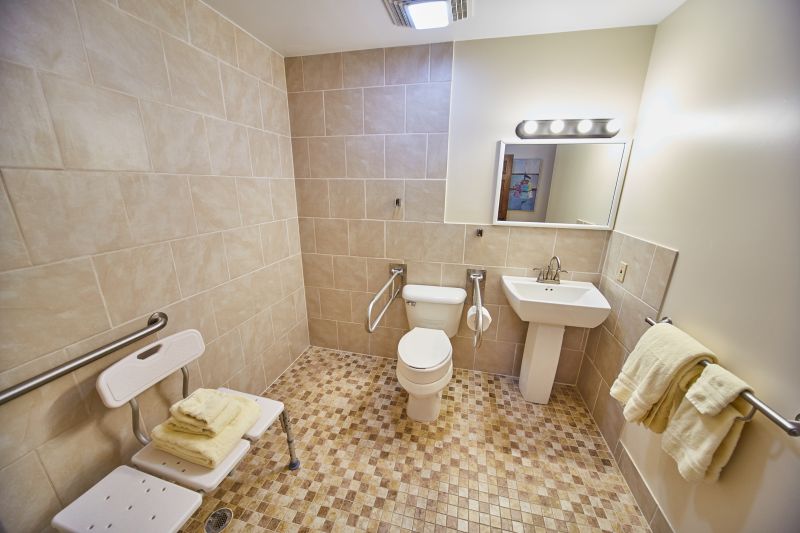
| Layout Type | Key Features |
|---|---|
| Corner Shower | Utilizes two walls, space-saving, often with sliding doors |
| Walk-In Shower | Open design, frameless glass, enhances visual space |
| Shower-Tub Combo | Combines bathing and showering, suitable for small bathrooms |
| Neo-Angle Shower | Triangular shape, fits into corner, maximizes space |
| Curbless Shower | No threshold, seamless transition, accessible design |
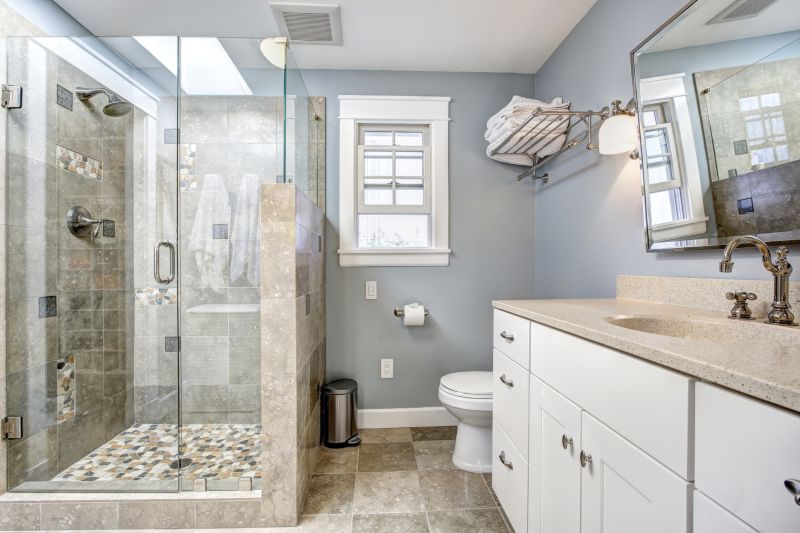
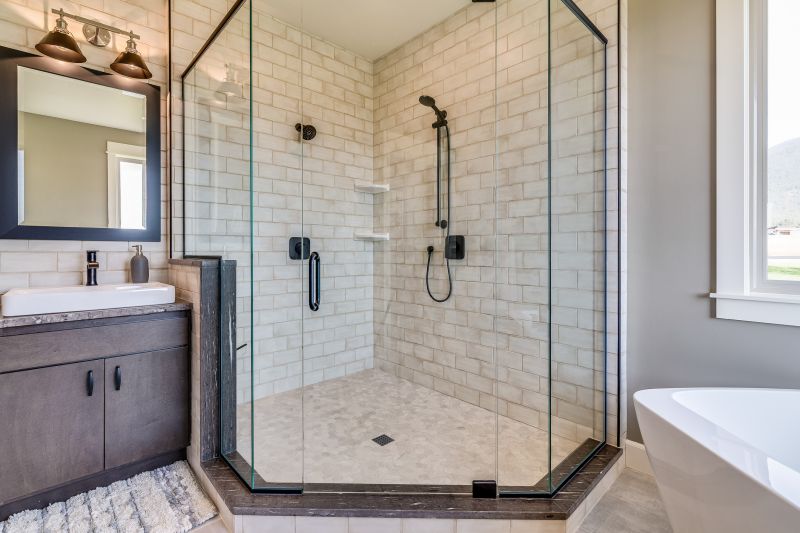
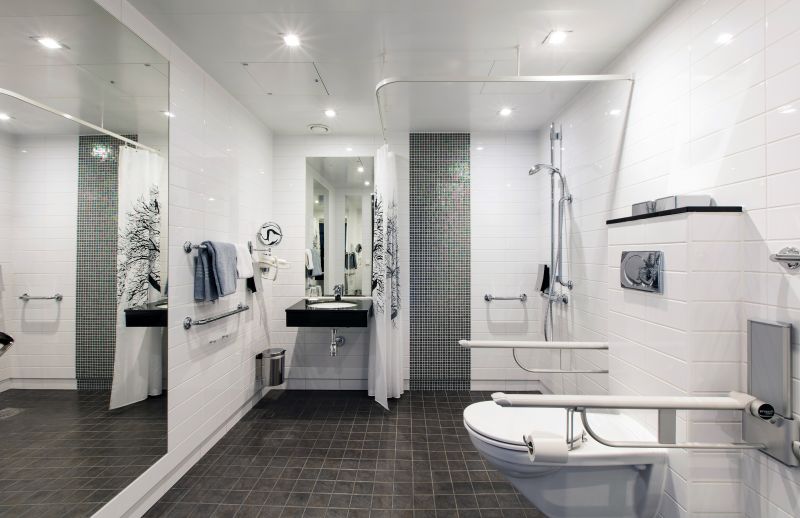
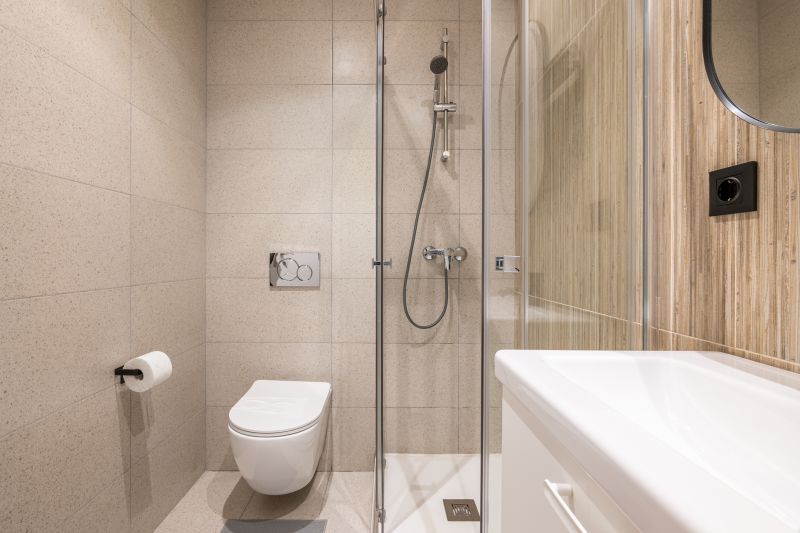
Innovative design ideas for small bathroom showers include the use of sliding doors to save space, frameless glass panels for a modern look, and built-in seating to enhance comfort. Color schemes and tile choices also play a significant role in creating an illusion of space, with lighter tones and reflective surfaces helping to brighten the area. Incorporating vertical storage solutions can keep essential items within reach without encroaching on the limited floor space.
